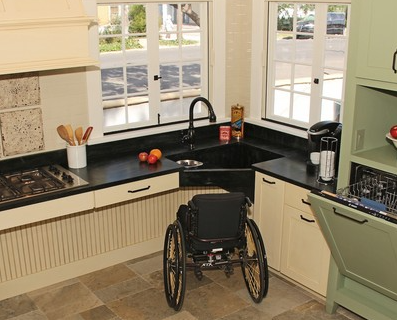 Many kitchens are not adequately built to be independent and convenient for wheelchairs. Cooking and the opportunity to eat is a basic need, and you can help minimize kitchen falls and optimize freedom without sacrificing style by fitting your kitchen.
Many kitchens are not adequately built to be independent and convenient for wheelchairs. Cooking and the opportunity to eat is a basic need, and you can help minimize kitchen falls and optimize freedom without sacrificing style by fitting your kitchen.Products are ergonomic, efficient and provide additional support for
To support individuals with diminished physical capacity to be more independent and to enhance their daily lives and self-esteem.
To make an investment in the product economically attractive, both in terms of space saving (less square meters) and less money for treatment.
To give caregivers a better day of work and a better working environment and less sick days off.
Fortunately, there are products available that can help you achieve your objective of designing a kitchen that is user-friendly, clean, and intuitive. In this article, we will clarify what is most critical when choosing and installing the right accessibility hardware to make it simpler and more effective for disabled people to cook, clean, and go about their everyday lives.
When designing kitchens for the disabled, here are the things to consider:
Start with simplicity-of-access. When you plan your open kitchen, the first thing to remember is the provision of easy access to counters, cabinets, work desks, and shelving by users.
Make sure that the underside of counters and tabletops are only a few inches above knee-height for users in wheelchairs, allowing simple travel to and from the workstation. Using cabinets that are height-adjustable. Since the height that works best for them can be chosen by the customer, the whole kitchen experience flows better.
Pick adjustable tables for fast movement with caster wheels. In their meal preparation and consumption, keeping tables mobile and height-adjustable makes the user more choices.
Make sure that it is easy to open, close, and lock drawers, doors, cabinets, pantries, and storage bins. To satisfy this need, the experts at HLS Healthcare will assist you in choosing the right hardware.
Other examples of ease-of-access being built into the design plans include:
Installing kitchen islands and electric or motor-driven countertops
Positioning the cupboards so that a seated individual can access all levels
Ensuring the width of walkways and aisles to fit bigger wheelchairs
Resolving variations in flooring elevation with ramped transitions, not with steps or seams
The aim is to make everyday kitchen activities as resistance-free as possible in designing the best accessible kitchen, keeping all products, ingredients and supplies within easy reach throughout the city. In order to ensure that the consumer has a hassle-free experience using the kitchen for any reason, depending on equipment specifically built for this purpose will go a long way.
They also want it to look attractive and sleek, as much as users want a practical kitchen that they can use in comfort. While a kitchen might be available, due to poorly built materials or dated finishes, it may not actually be a pleasure to work in.













